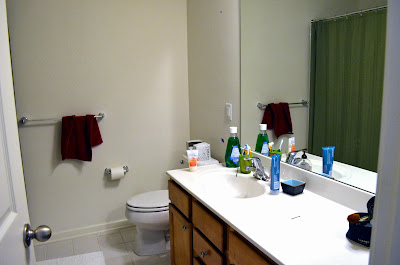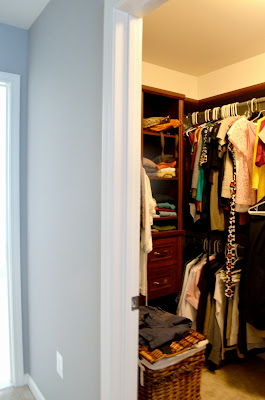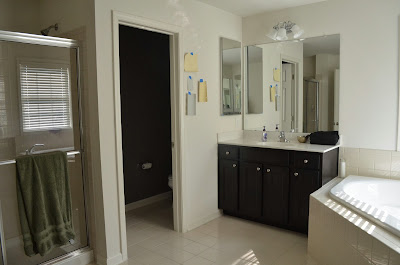This is our house in its current state. I will be updating this page frequently, swapping out old photos for new ones as we finish projects around the house. I am hoping to do some before and after photos as well when we are finally finished with each room.
Here is the layout of our 3000 sq. ft. home.
 |
| First Floor |
On the second floor, they made another major change. The second walk-in closet in the master no longer exists. It currently holds our second furnace. Having dual heating and cooling is a huge energy and money saver making it a bit easier to part with the second closet. And we still have the linen closet that H turned into a shoe closet - making me very happy : )
 |
| Basement |
In the basement everything is the same. We just opted to not put in the rough in for the bathroom so ignore that in the sketch.
So now that you know the layout, let's take a look around!
 |
Notice our lonely swing bench? We need some serious umph on the front porch!
Here is one DIY project that I did. The mailbox was plain wood before and it looked weathered and just blah. So we went out, got some black paint and numbers, and within an hour we had a new mailbox!
Ok, let's head inside!
The first thing you see when you walk inside is the beautiful open foyer. The stairs are all oak and stained to match the hardwood floors. While I love this space, it is proving to be difficult for paint colors. It gets so much light during certain times of day and then sometimes it is SO dark, I guess we will see how it all works out.
To the left when you first walk in is the formal living room. Now, we are not "formal" people so we do not need a formal living room. We are hoping to turn this into an office with built-ins on the back wall, like this, with a map on cork board to pin where we have traveled to and where we want to go like this.
And maybe an upgraded desk too. This is my old desk from college I think I purchased it for maybe $20. But hey, it is serving a purpose so I can't complain!
Update: Here it is in it's current state.
Ok, so now looking to the right when you first walk in is the dining room.
In here we have done a good amount of work though it still isn't finished. I also had a hard time getting the lighting right with my camera, but the walls are a darker grey - Behr "Anonymous" which I absolutely love. We need to find a new lighting fixture and some fabric end chairs but we are getting there. It is a huge step in the right direction considering the room was all white with no furniture.
Here you can see the coffered ceiling which gives the room so much character. We opted to paint the sides and not the ceiling to give it more height. The bottom half of the walls will be wainscoting at some point down the road like here and here. Oh, and while I love those window treatments, they are way too short. We bought them from West Elm for our NYC apartment so we are reusing them until we find a similar pattern sheer that we like.
Moving down the hall you can see the half bath. And it looks like Pepper is taking the tour with us : )
Here is a better shot. I love the pedistall sink and the hardwood in here. I am hoping to change out the light and mirror, then get some dark paint color in here to really make them pop. Oh and don't mind the blue tape everywhere, we are having the builder come in and fix some things around the house since we are coming up on our one year. Wow, one year already, yikes! Ok, more on that later.
This is our family room. Notice all the paint swatches? Yea, still deciding, but I think we have narrowed it down a bit. Check them out here. There are also lots of windows in this room so we will have to get some nice window treatments down the road. Oh, lots to do in here. I am hoping when all is done it will look like this, this, or even this!
Though you can see H's priorities are straight - mounted flatscreen TV and surround sound, check!
Yup, Pepper is still tagging along : ) and here you can see our IKEA coffee table and entertainment center. These worked so well in our old apartment, but here they are just too small, so they will get changed out down the road and we can move these to the basement when that gets finished, another future project.
This is the mudroom area I was talking about earlier. Really cramped, so not really a mudroom. But we are hoping to take out the coat closet and add a nook like this to open the space up a bit.
It would also be nice to change out the carpet for hardwoods that match the rest of the first floor. Then we would have hardwoods connecting the front door to the back giving a more seamless effect. One day.
So here is my favorite room in the house, the kitchen! There is a nice elevated "bar" area though it is not deep enough for stools so we will have to get creative here. But for now it is a mail collector. I am hoping to create a "command center" of sorts down the road too like this or this.
This is our breakfast nook off the kitchen. It has a gorgeous bay window and gets amazing light in the mornings, prefect for grabbing some coffee and blogging : ) Though we are in desperate need of more style in this area. Our lonely little hand-me-down table and chairs just aren't cutting it. I am hoping to get a nice farmhouse style table in here and tufted chairs, something like this. Maybe add a large, more modern lighting fixture. It will be very pretty when it's done.
Update: Here it is in it's current state
Off the nook is our pantry, in need of organization. But that will be another project down the road.
Here is the butler's pantry during installation. This was just an empty space before so it has come a long way! Check out the progress here.
Update: Here it is in it's current state.
Ok, moving on. Here is the landing as you come up the stairs. I am hoping to do a gallery wall here at some point.
To the left of the landing continues to two bedrooms and a full bath.
This is the smallest of the bedrooms. We just have a simple frame and a double bed in here.
Along with one of our old IKEA dressers.
Here is the full bath for the second floor.
It has all white tile which is great, but the vanity needs some work.
I am hoping for it to look like this down the road.
Here is the second bedroom off the landing. This is our old bed and bedding from our city apartment.
And this is the third bedroom. Just a junk (I mean stuff) collector. Lots of stuff that we don't know what to do with. More projects!
The laundry room is also on the second floor. Nothing special in there. I am hoping to paint it a bright color and get some storage cabinets on the wall at some point, but for now the one shelf is great and there is a linen closet in there too so that is very helpful.
And here is the master. Well, the bed was made. Thanks Pepper. Ok, let's try this again...
Our master. Yes, H talked me into a king size bed.
This room turned out a little more masculine than I originally thought it would, but I am still in the process of adding pretty details so we will see how it all turns out in the end.
We are also hoping to get this reupholstered in a different fabric down the road.
Again, remember that this room was just an empty space, no furniture, no paint on the walls, nothing! Having our bedroom more or less done is huge, because even when the rest of the house is a mess, at least we have a place to escape to. I'm sure we will do some tweaking as we go, but for now, it works.
Here is the hall way between the bathroom and bedroom.
On the right side of the hall we have the master closet. H did a great job on this project, see it here.
And here is the master bath. My side is obviously the bigger one : )
I don't know if you can see, but there is a bench in the shower which was a last minute addition to the plans. Unlike the mudroom change, this one was a good one!
There is also a wash closet, something I didn't even know existed, but it is definitely nice to have. This is the true color of the walls by the way, the following pics didn't turn out as well, my white balance freaked out with the artificial lighting, oops.
We put up shelves over the toilet but we still need some more decor in there.
Oh, and here is my favorite part: the stencil wall! I was so in love with stencil walls that I saw on Pinterest, so I just decided enough oohing and aahing, just do it. And I did. Took 3 hours. Yea, three freakin' hours for ONE small wall. But it's gorgeous. Now we just need to paint the rest of the bathroom.
Going back outside, off "the mudroom" there is a small deck. We will eventually rip this out and put in a much larger deck or patio. Still deciding on things and getting ideas. This will be an awesome space when it is finished though. Since we are on a corner lot we have a fairly decent sized side yard.
This is looking from the side yard to the back yard. It goes back to the trees.
Well, there you have it, Our Home! The only thing I left out was the basement. It is a full basement with fully insulated walls and 8 ft. ceilings. But again, another project for another day. We did get a great deal on the house and though it needs a lot of work, it is not the kind of hard labor that requires taking down walls. In that respect we are very lucky. But it is a blank slate so the sky's the limit when it comes to design. Making it very difficult for me to make a decision (especially on paint colors). Please check back as I will be updating this page with new photos as we finish rooms in the house!




















































No comments:
Post a Comment